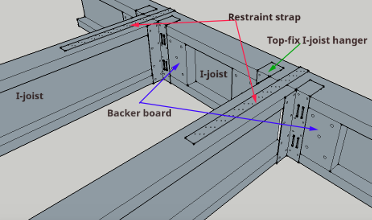How to use I-joist hangers to mount I-joists
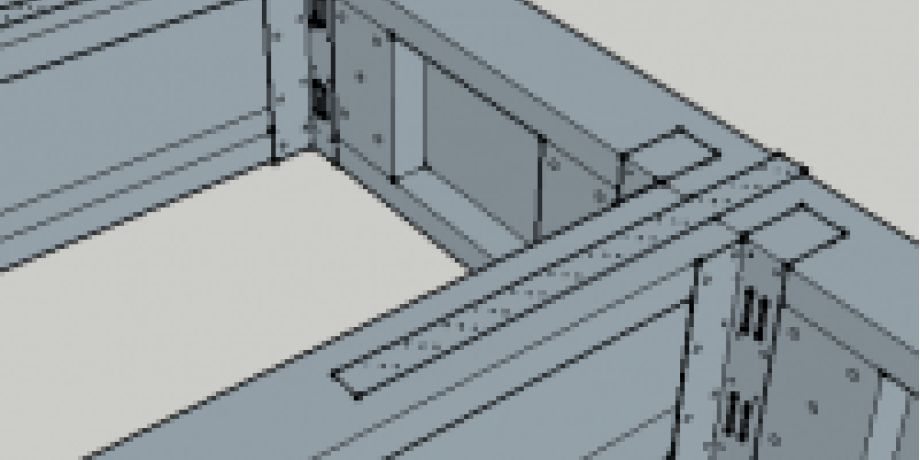
How to use I-joist hangers to mount I-joists
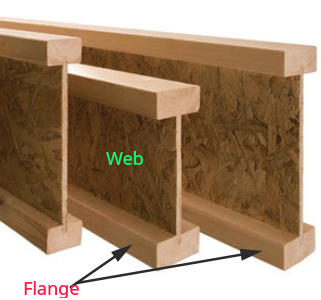
I-Joists provide an option for builders that can save them time and money. These prefabricated products are specially designed to provide a strong flat surface for flooring and straight surface for roofing. They are engineered for strength and stability and do not warp, twist, crown or split. With little or no shrinkage, I-joists provide greater soundness and quieter floors. I-Joists are more versatile than floor trusses, and more uniform and dimensionally stable than timber. They can be trimmed on-site. You can have longer spans with fewer pieces, saving installation time.
- Quick Installation,
- Cost-effective,
- Weighs less than traditional timber,
- Longer spans,
- Less likely to split, shrink, twist, warp or bow,
- Increased stability.
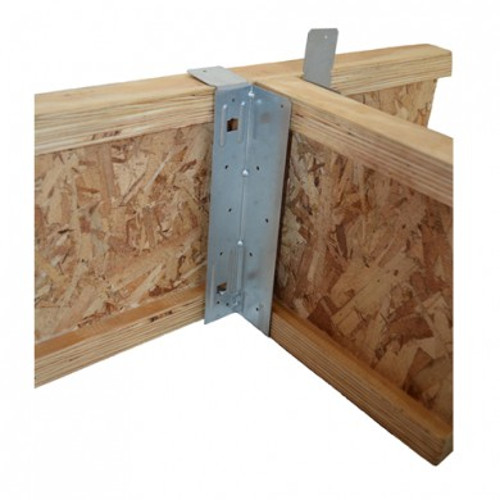
I-joist hangers are used to mount I-joists to wall plates, intermediate beams, to masonry walls, to steel beams, at floor openings (I-beam to I-beam) and to roof ridge beams with sloped seat hangers. At roof ridge beam level, they are additionally strengthened with restraining straps.
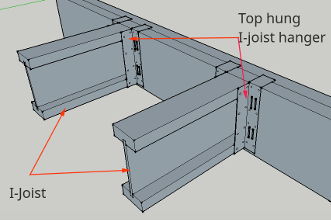
You can use top-fix or face-fix I-joist hangers depending beam at hand. Usually the top-fix I-joist gives an additional holding strength to the hanger. When you are mounting the I-joist on to a steel beam, you may have to fix a piece of wood between the steel beam's wall and the back of the I-joist hanger. An I-joist is mounted on another I-joist the same way. There should be a wood backer board on both sides of the I-joist, so a face-fix or top-fix I-joist hanger could be mounted.
